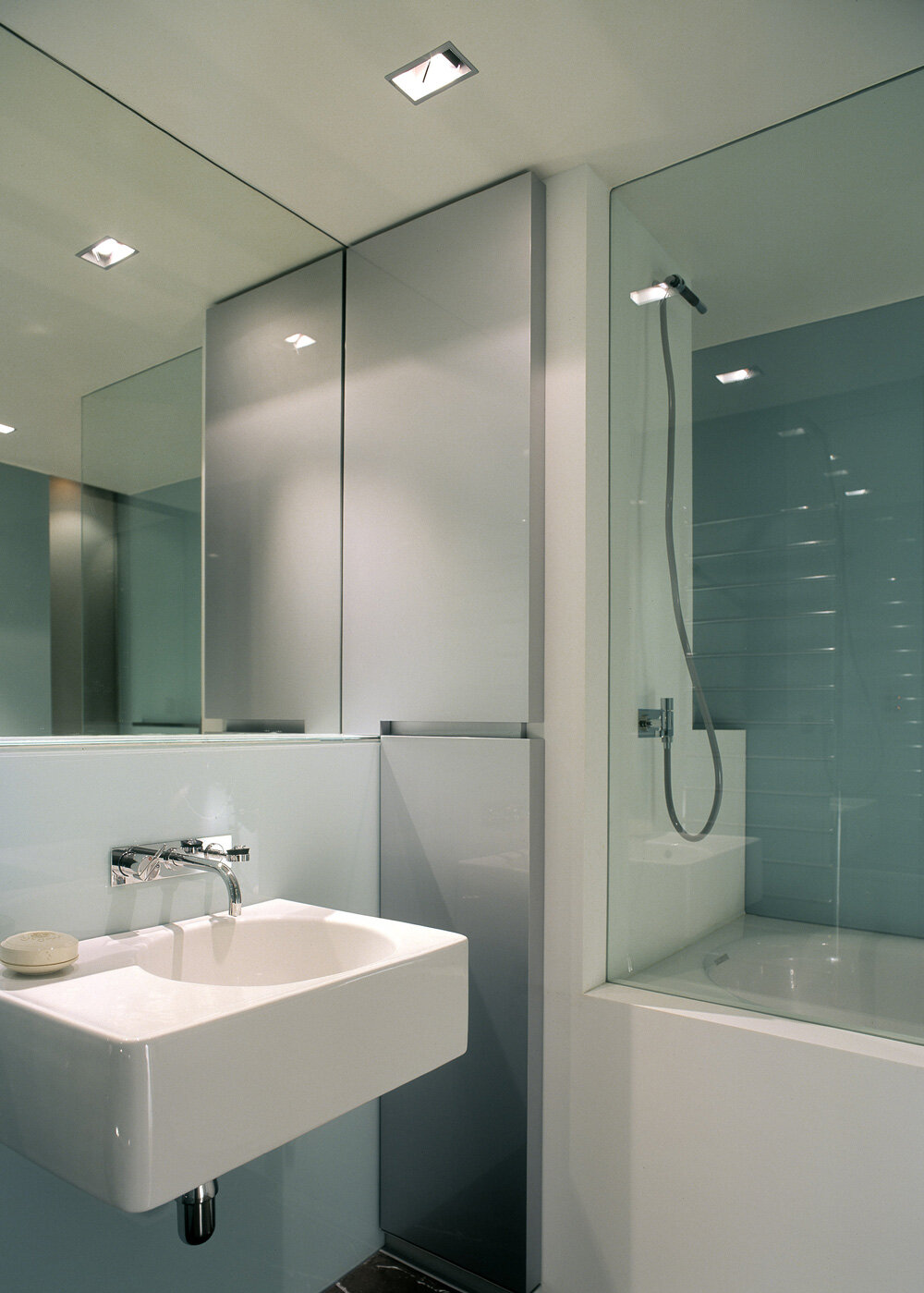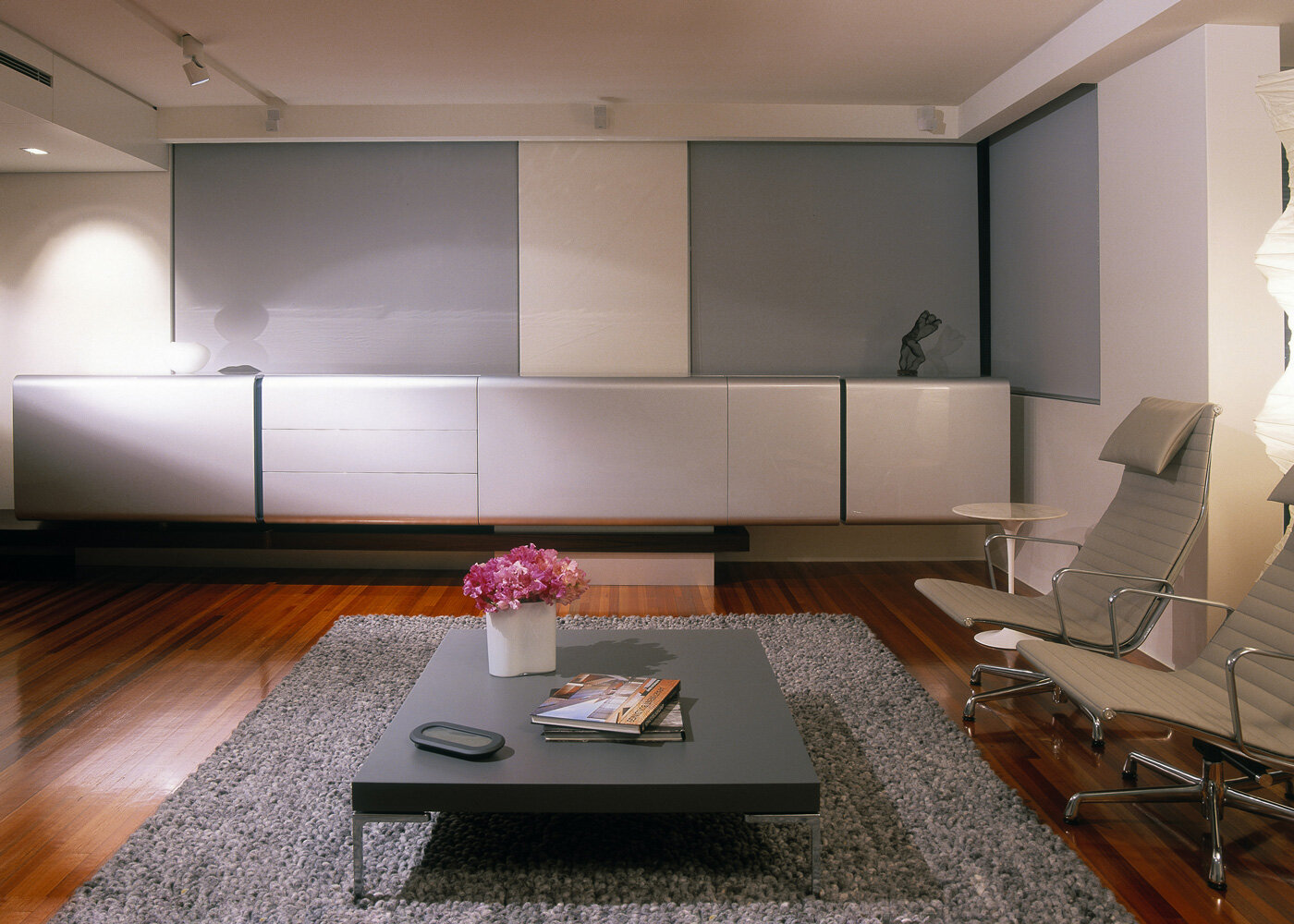milsons point 1
–
awards / 2003 RAIA architecture award for interior architecture
This project involved the total stripping out and redesign of an existing three-bedroom apartment on the ninth floor of a high-rise apartment building in Milsons Point. This building has extended views of the upper and lower harbour with apartment balconies facing southwest.
The brief for this project was to create a beautiful space that would encourage the owners away from their South Coast retreat and back into the City. A particular stipulation was that we had to enclose the existing poorly used triangular balcony.
The apartment prior to renovation was uninteresting and poorly planned. The existing layout presented a low internal central corridor and a land locked entry. Enclosed rooms ran along the perimeter of the building thereby denying the occupant connection to views, light and edge, the corridor space opening at the living room.
Our approach was to open the apartment by fusing circulation spaces with habitable space. The rationalisation of the planning allowed all major spaces to connect to the edge of the building and the wonderful views over the Harbour, Luna Park and Walsh Bay. The incorporation of the existing external balcony and corridor space into the apartment allowed for planning options that were not previously possible. The balcony now operates as a dining space but with the benefits of an outdoor space. It also links the main bedroom to the apartment in a way that reinforces the main bedrooms exclusion from the general living areas.
The design of this apartment seeks to balance the connection to the extensive views and the focus on internal spaces. Joinery is used as a second layer in the scheme to create elements of interest that sometimes frame views and are sometimes the focus. These space-making elements are very carefully detailed and connected; some are highly reflective and rich whilst others are plain and white. Colour is used on walls and joinery furthest from the edge, with edge elements being white. Joinery wall panelling conceals services, storage, laundry and bathroom areas from the casual visitor. Discovering some of these items/areas enhances the experiential qualities of the apartment. The use of mirrors on walls and doors also extends space and brings in the Harbour. The kitchen plays a central role as both space maker and viewing platform, this being reinforced by a change in floor level.
Apartments, by their nature offer a more limited scope to Architects than do houses. We have therefore applied good design principals along with a considered entry/movement sequence to enrich this high-rise enclosure. The owners have withdrawn from their retreat.
project team / andrew stanic, michael alder, hugo harpley
builder / paul king pty ltd
joiner / vrd detailed joinery
structural engineer / taylor thompson whitting
photography / paul gosney




















