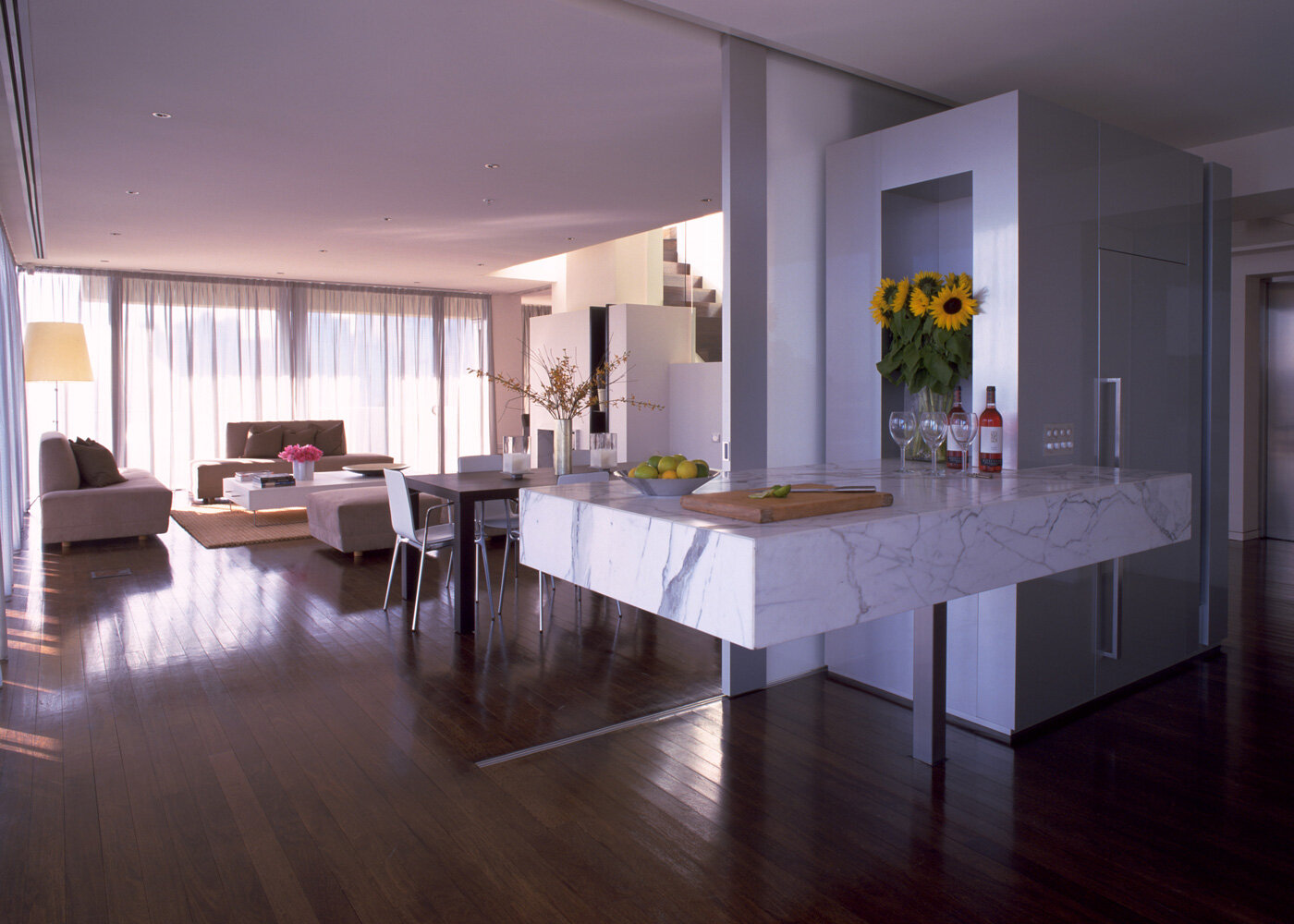pyrmont
–
awards / 2001 belle/space apartment of the year
The project involved the creation of a two storey penthouse apartment located within the Elizabeth in Jacksons Landing, Pyrmont. The building had originally been the Boiler house for the CSR sugar refinery which was located on the peninsula. As part of the Lend Lease Jackson's Landing development the building was converted and expanded into a contemporary apartment building by Robyn Dyke Daryl Jackson Architects.
We were approached by our client to develop the apartment beyond the basic layout which had been originally proposed. This involved the full redesign of the apartment and necessary alterations to the main building structure.
The main public living areas are located on Level 12 along with the master bedroom and guest bedroom. Level 13 accommodates a family room, study, laundry and an expansive roof terrace offering panoramic views onto the city and the harbour.
The apartment is accessed via a lift which leads directly into an entry space allowing a controlled separation from the living spaces on Level 12 and the views beyond. The living dining and kitchen areas are all connected as one space relating onto the main north facing terrace.
A wood burning fire place is located within the main lounge / dining area which has been incorporated into the open stair assembly linking to the upper level. To extend the connection of the living area to the external terrace the window wall was modified to allow a clear opening of 8 metres allowing the apartment to be fully opened to the outside.
A third bedroom was connected to the main living area by the introduction of a large sliding door which parks within the fire place block. This space becomes a more intimate extension of the living area offering an informal study/reading area.
The kitchen is closely connected to the main public space avoiding any isolation of the cook however a glazed sliding screen was introduced to offer privacy as required. The kitchen and related storage becomes an island within the apartment to separate the master bedroom from the public spaces.
A pivot door connecting to the main window wall offers access to the master bedroom and ensuite area. This area can also be accessed directly from the main entry area of the apartment. Privacy can be obtained as required by the use of a further sliding door which parks out of view when not in use.
A section of Tretford Goathair carpet creates an island for the master bed and is a strong contrast to the dark stained timbers which run through the remainder of the apartment. A richly veined marble floor to the ensuite offers a counterpoint to the simple 100 x 200mm white ceramic wall tiles.
A powder room situated adjacent to the lift lobby is fitted out with small rectangular silver wall tiles.
The open stair visually connects the two levels by means of a combination of voids. The upper level houses a family room and a study area which is a more private family retreat zone. The accommodation on this level connects onto the external terrace which is to be developed as an intimate roof garden to accommodate an external kitchen with barbecue facilities.
project team / andy harding, andrew stanic, hugo harpley, anna huppauf
builder / lend lease development
joiner / spectrum joinery
structural engineer / taylor thompson whitting
photography / paul gosney



























