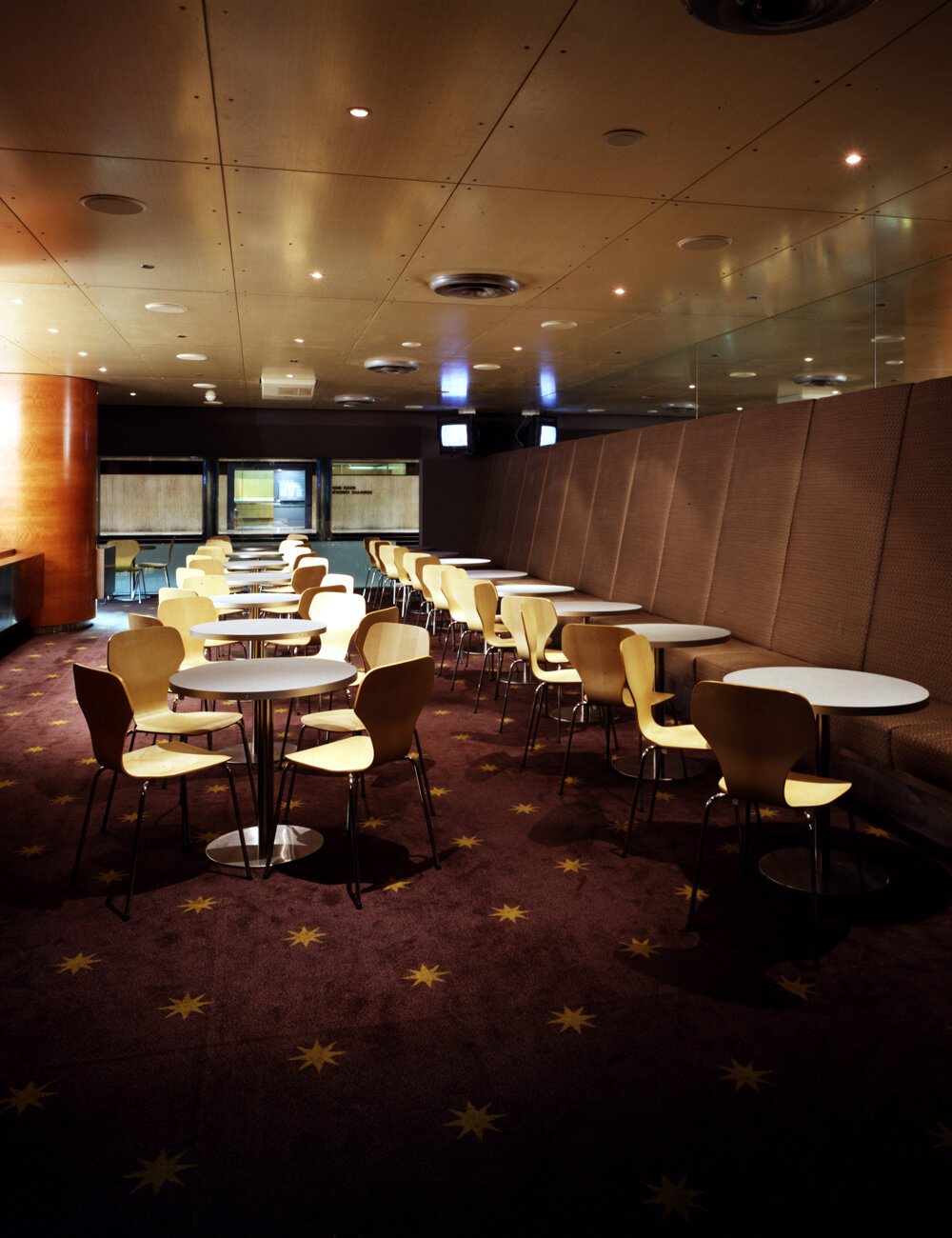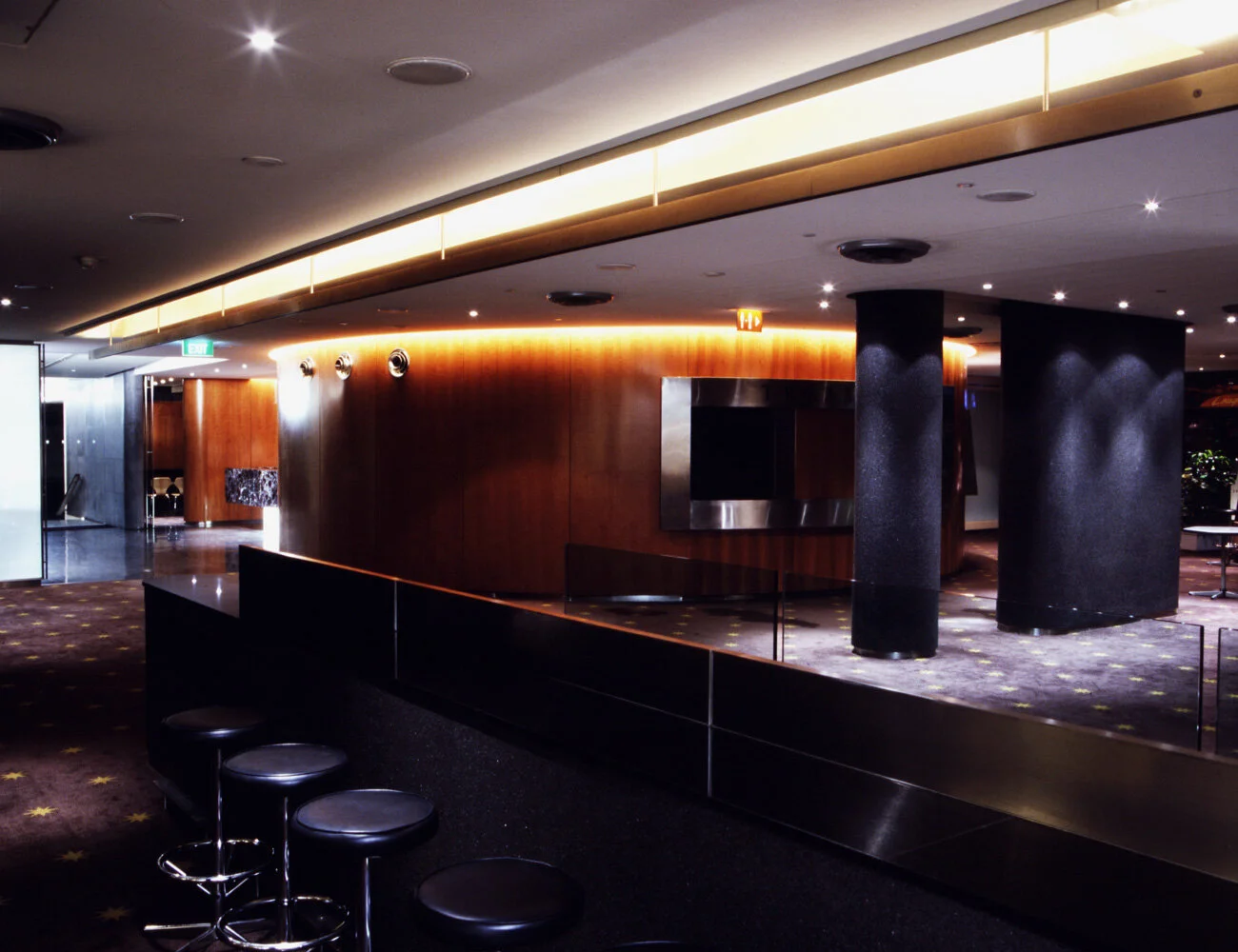nsw leagues club
–
1996 RAIA architecture awards
commendation awarded in commercial building categoryThe site is located on the first floor within the NSW Leagues' Club. The Club is located within the heart of Sydney's legal precinct and historically has been a very introverted establishment. The previous work to the building had sought to address this and the development of this floor is a continuation of this process.
We carried out major renovations to this building in1996 for which a commendation was awarded. This project links the existing ground floor public spaces to new public facilities on level 1. Our brief was to provide the Club with a more 'up market' lounge facility to compliment the public bar below. The 1996 level used a central core to contain services and bar facilities to maximise circulation and public space.
This scheme required a cocktail bar for part of the brief and it was this space that generated the palette of materials used throughout. Translucent and solid white opaque acrylic panels form the horizontal elements and are in strict contrast to the dark timber veneered wall panels. The use of veneer connects both new and existing central cores. The space is painted in consistent muted tones to maximise the effect of the elegant yet serviceable white bars.
The current scheme reworks this notion to create an object that defines bar and cocktail lounge areas, conceals all the storage and services while offering the Client an effective space making element. It was our intention to use some of the elements employed previously to emphasis the connection of the existing ground floor to this new first floor zone. The 1996 level used a central core to contain services and bar facilities to maximise circulation and public space.
Specifically, the scheme creates an open stair link between the levels, the establishment of a cocktail lounge, bars and related drinking areas, food preparation areas, and related ancillary functions. The cocktail bar is contained within this core object and a curved translucent glass wall. Separation from the main bars was essential and the scheme offers a rich intimate environment as a counter to the more vibrant robust public areas. Our material choices reflect the desire for maximum contrast between the core object and the linear bars. The material choices reflect the demands of the Club operations and the desire to create pleasing objects.
project team / andy harding, andrew stanic, hugo harpley, binghi lamerton
builder / lend lease development
joiner / spectrum joinery
structural engineer / taylor thompson whitting
photography / paul gosney














